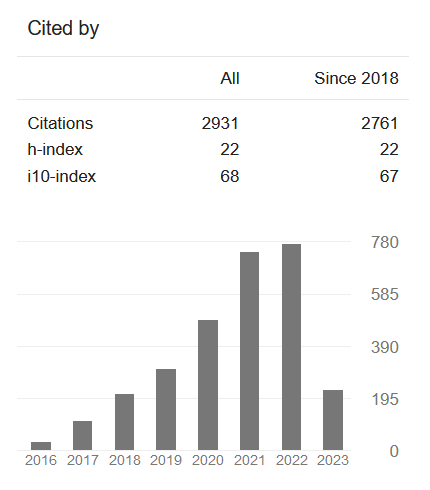Design & Analysis of Multi Storeyed Building (G+10) By Using Stadd Pro V8i (Series 4)( Vol-3,Issue-3,March 2017 ) |
|
Author(s): Mr. A. P. Patil, Mr. A. A. Choudhari, Mr. P. A. Mudhole, Mr. V. V. Patole, Ms. A. D. Dange, Ms. S. K. Chendake |
|
Keywords: |
|
|
Multistoried building, wind effect, seismic effect, manually calculations, Steel and concrete composite structure and Staad-pro. |
|
Abstract: |
|
|
The principle objectives of this project are comparison between staad-pro software and manually calculations and design a multi-storied building using STAAD Pro. The design involves load calculations and analyzing the whole structure by STAAD Pro. The design methods used in STAAD Pro analysis are Limit State Design conforming to Indian Standard Code of Practice. These involve Staad Modeling, Analysis the members due to the effect of Wind & Seismic load & Compare them for a 33 meter height Building with Concrete & Steel construction. The proposal structure is a G+10 storied building with 3.00 m as the height of each floor. The overall plan dimension of the building is 21.30 m x 14.0m. |
|
Cite This Article: |
|
| Show All (MLA | APA | Chicago | Harvard | IEEE | Bibtex) | |
Share: |
|

 DOI:
DOI: 



























